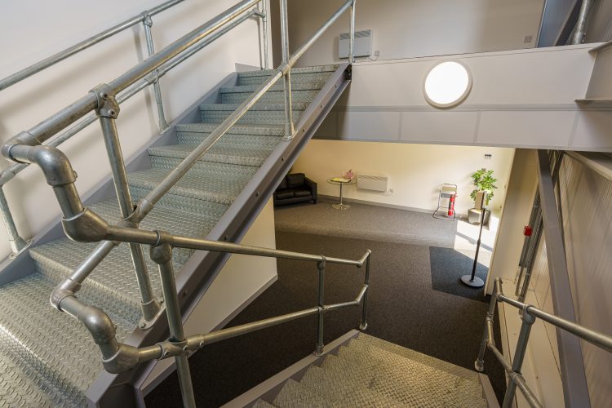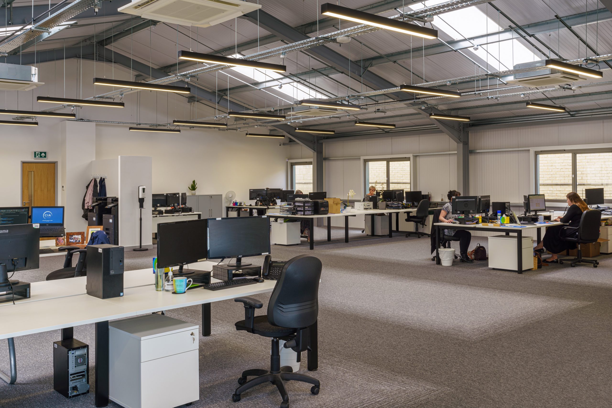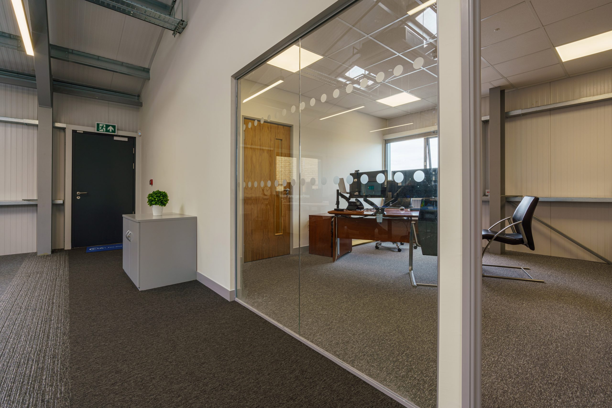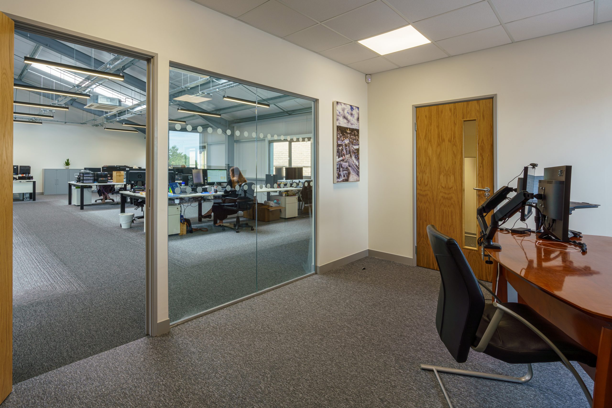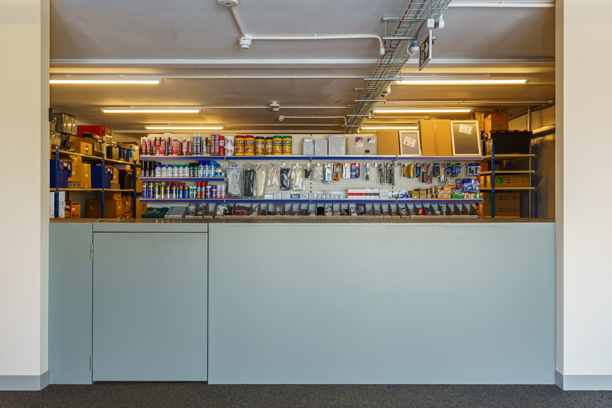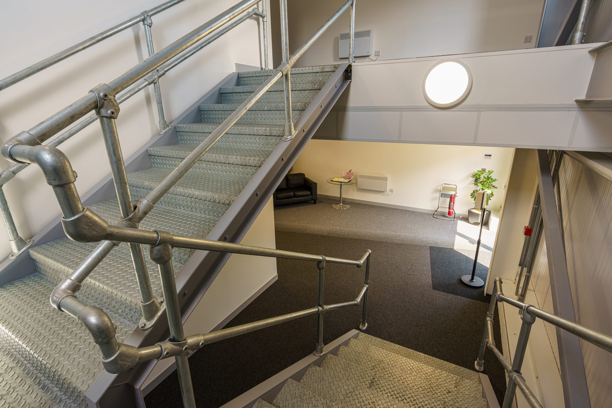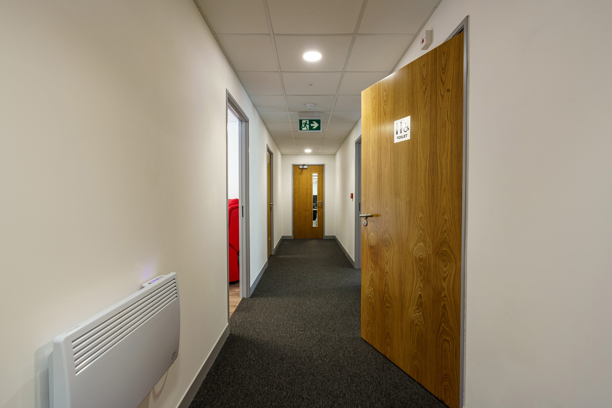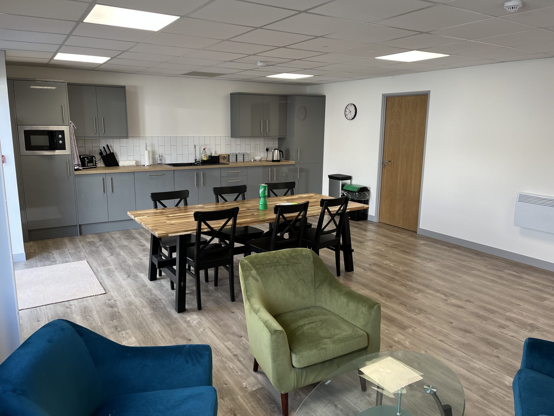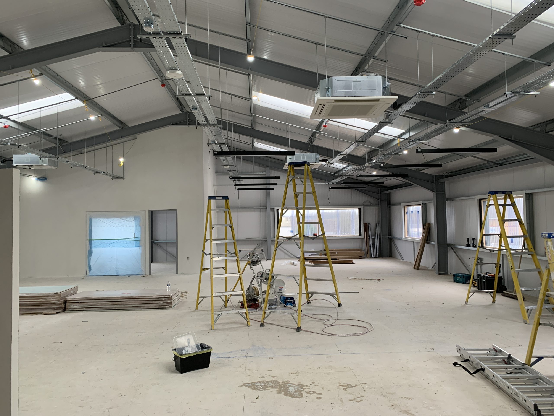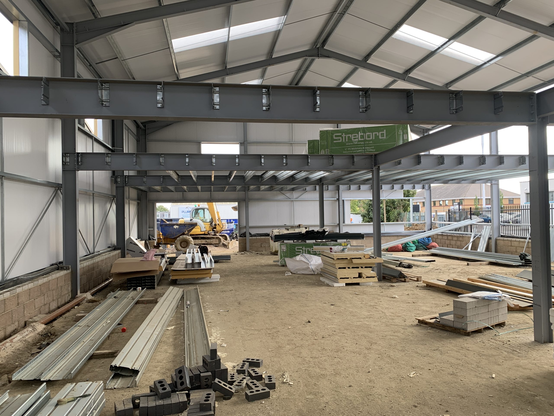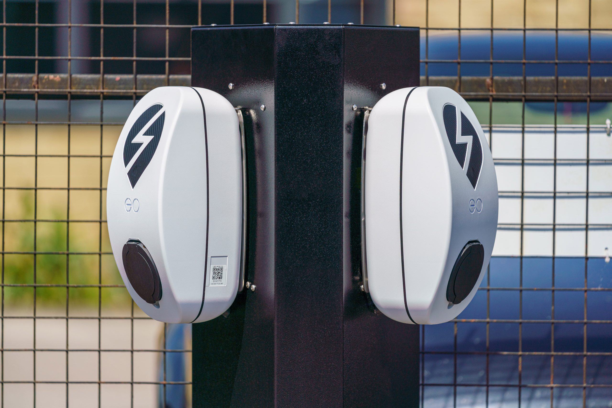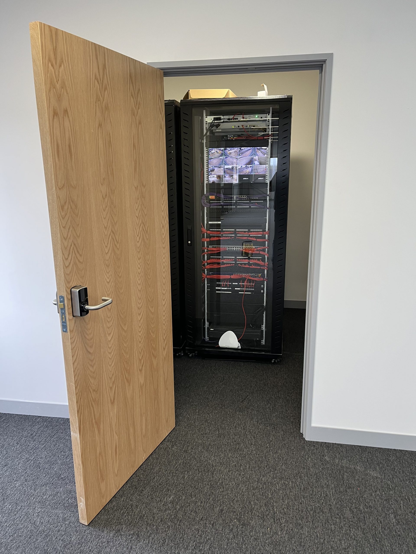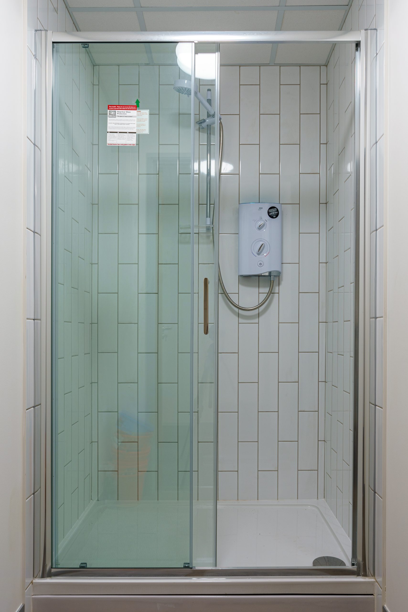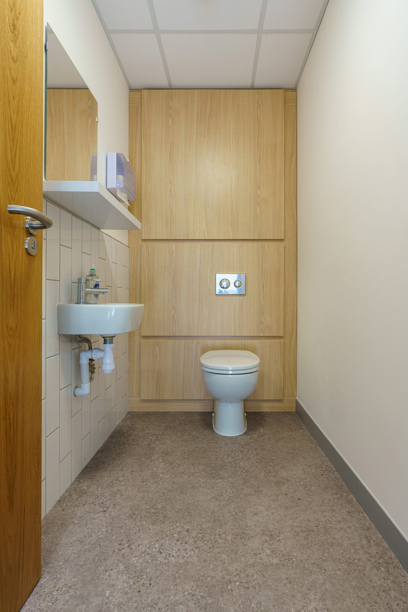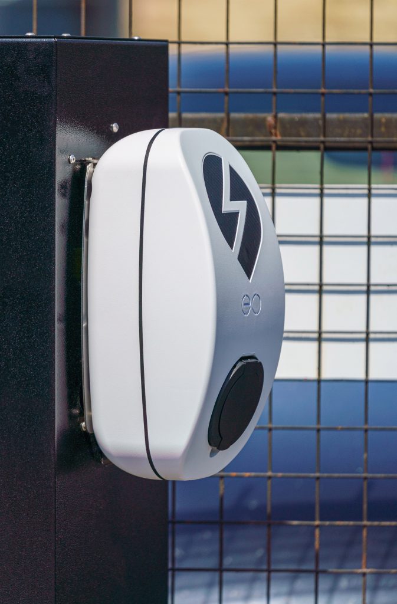
Client : CIA Ltd
Size : 8,900 sq ft
Services : Design, CAT A and B Fit out from Steel Frame and Cladding
Project : Marlin was selected to work with CIA looking at all aspects of their interior fit-out and design for their newly constructed steel frame building in Cirencester. The planned use of the building was warehouse and office space over the two floors.
Stage one of the project involved establishing a central core and staircase area along with fire barrier flooring between the two floors. The space had capped off waste, water, and power so all services needed to be both designed and built from scratch.
Stage two works involved the building of all walls, new power, new lighting, new data, five new toilets, a shower facility, a central tea point / break-out facility, ceilings, carpets, and decorations. Marlin also provided a selection of new furniture items.

