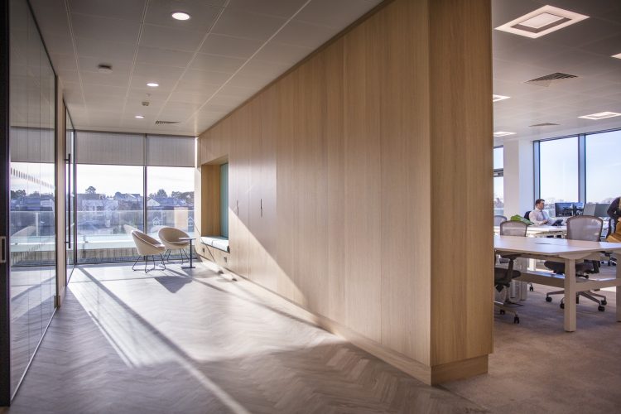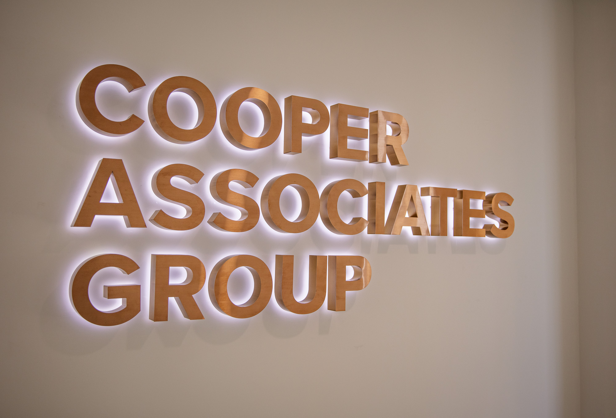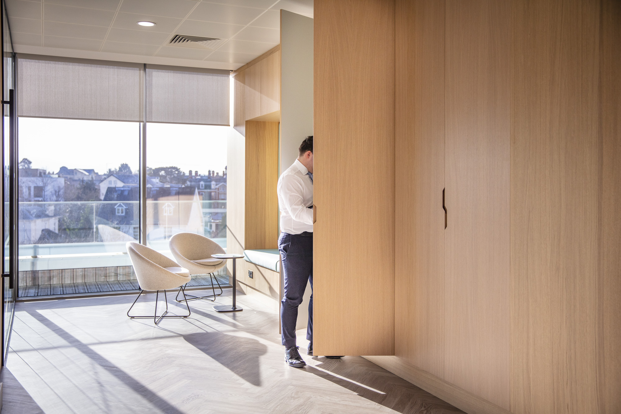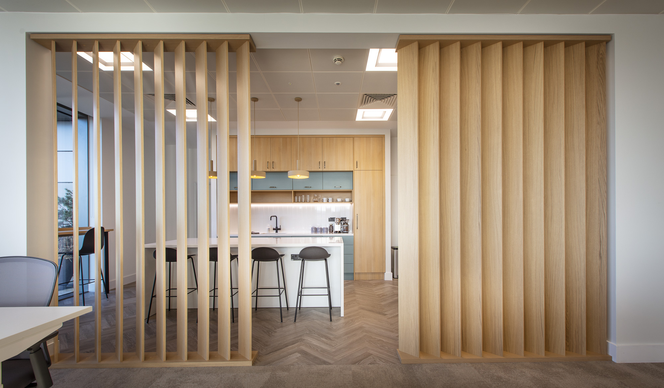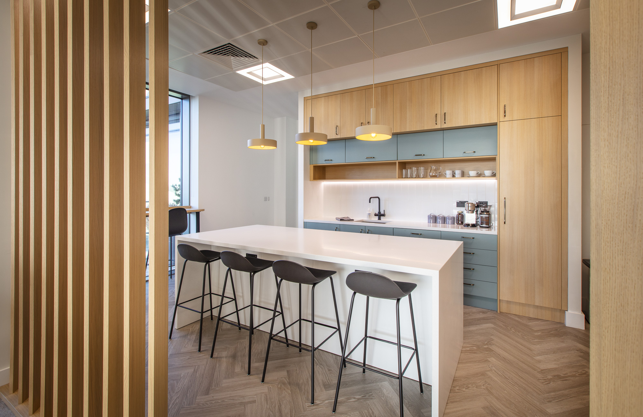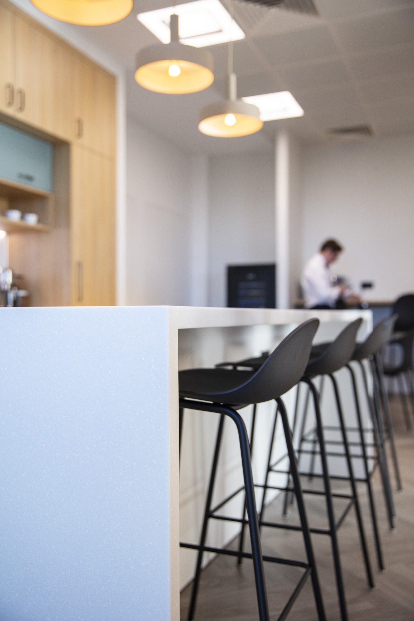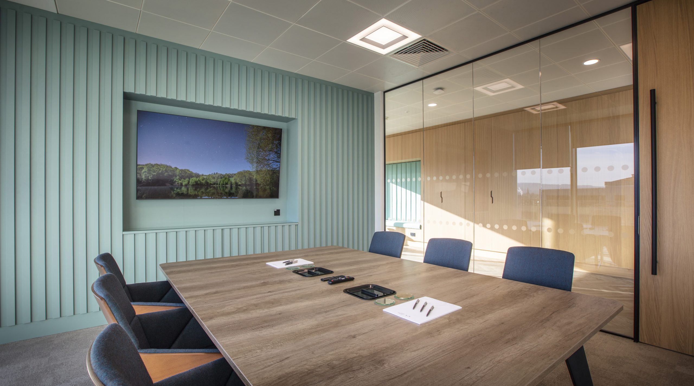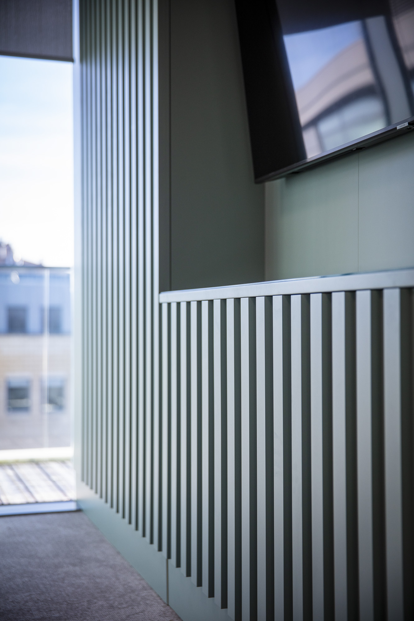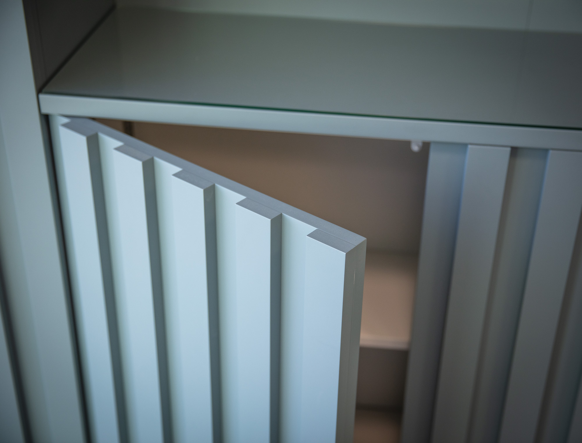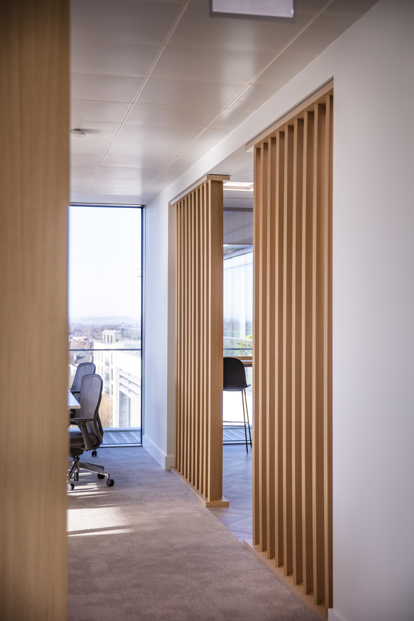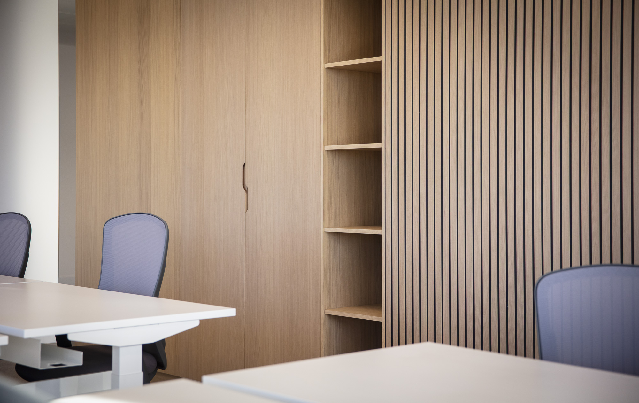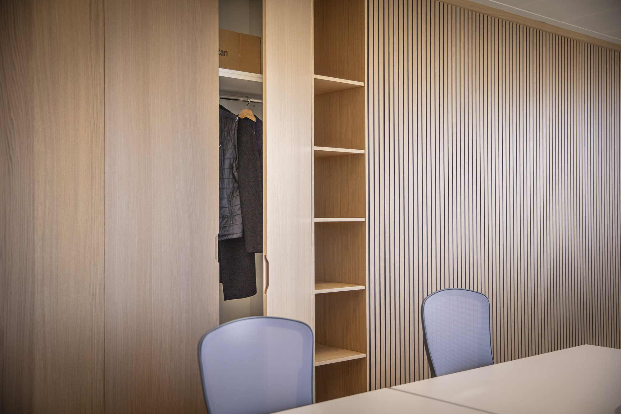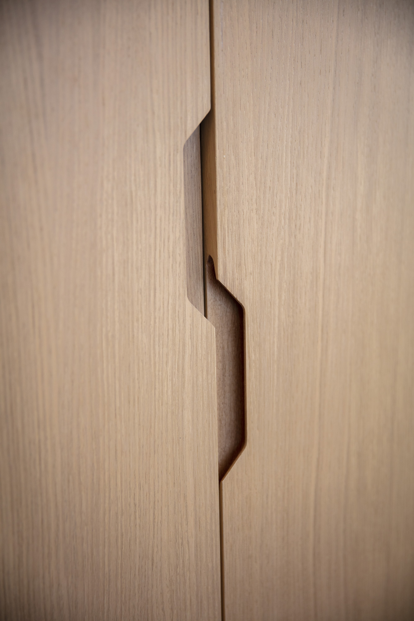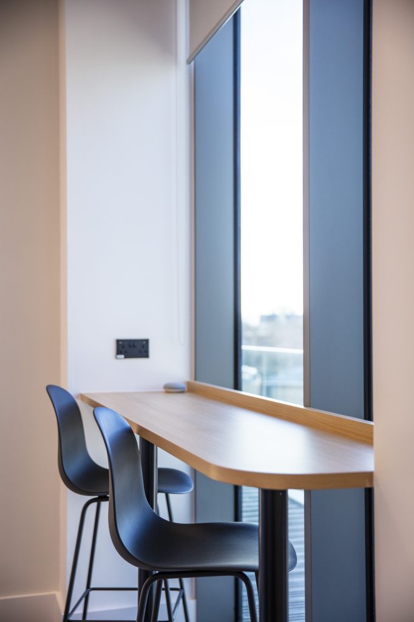
Client : Cooper Associates Ltd
Size : 2,000 sq ft
Services : Design, Cat B Fit Out and Furniture
Project : The initial Concept Design for this project was completed by Something Yellow, whose design we realised through a full technical design and build package. The design included two client meeting rooms, a small client meeting area, a high-end break-out facility, a tea point and flexible height, adjustable desks to the main office space. There were bespoke feature cross walls for the meeting rooms, a large storage wall to divide the meeting facilities from the open plan work area, and a bespoke tea point and break-out facility where visitors could work and collaborate. This project includes Havwood Pure Veneer, Lick teal sprayed lacquer, Arctic Granite solid surface and Oak Herringbone feature flooring.
As part of the alterations, Marlin added a new fan coil to the space along with new low-level electrics and data. We also built a number of small partition nibs to support the joinery and to also hide the wiring for a bespoke backlit entrance sign.
The project was completed over a twelve-week period due to the extensive amount of joinery and the logistical complications of working on the 5th floor of an occupied building with limited access to a suitable lift.

