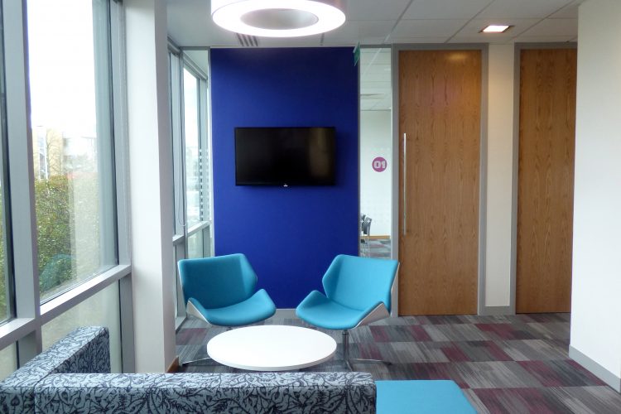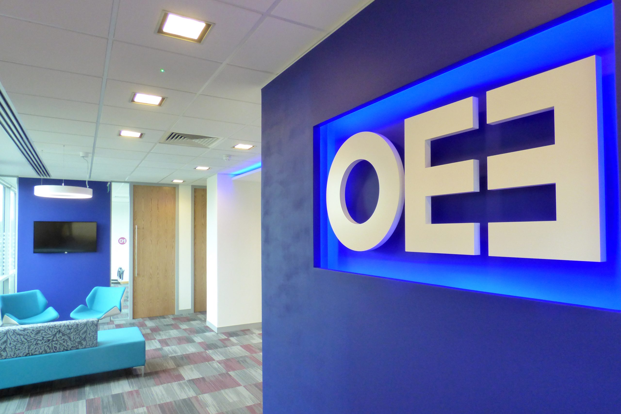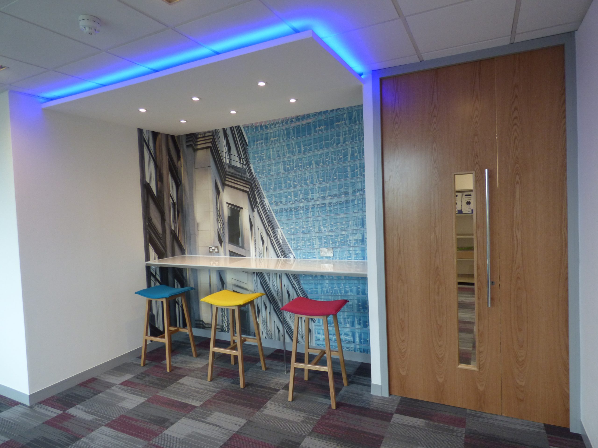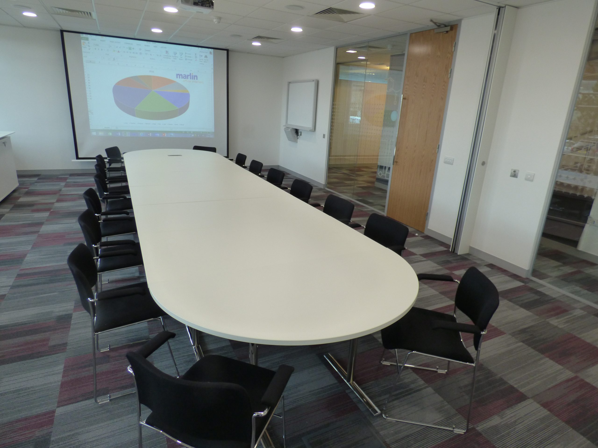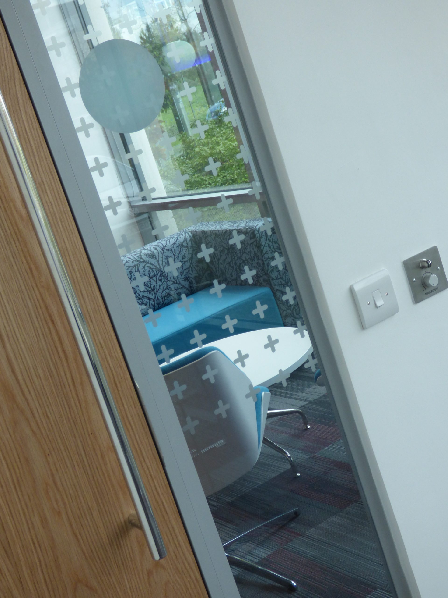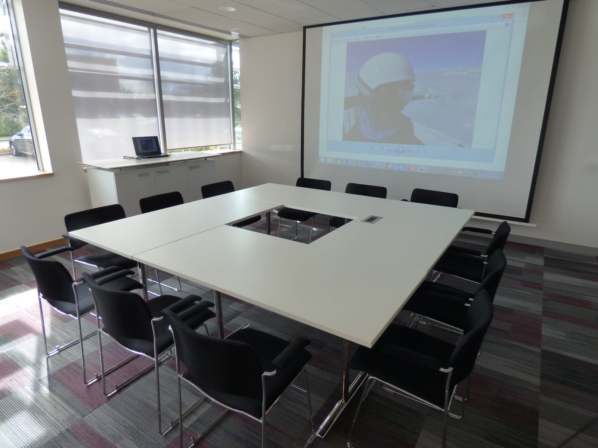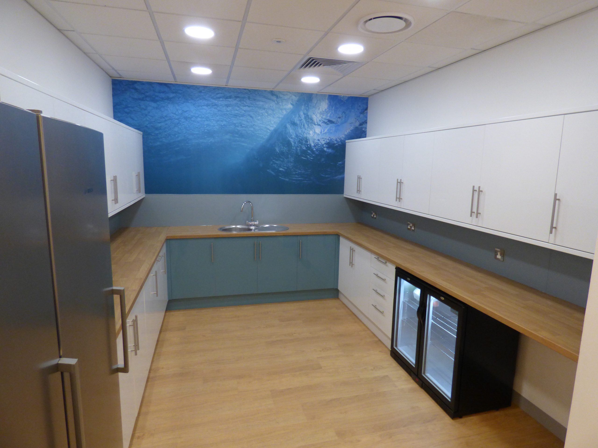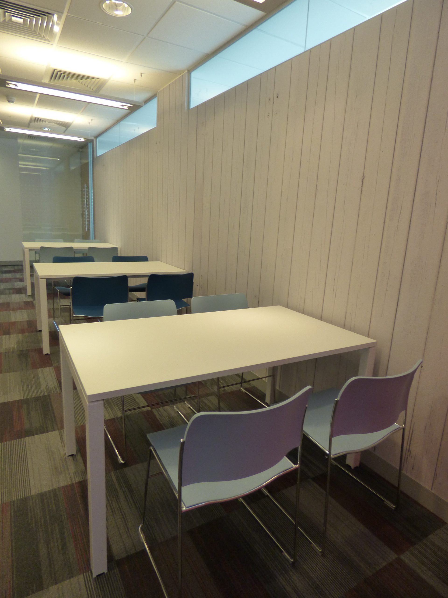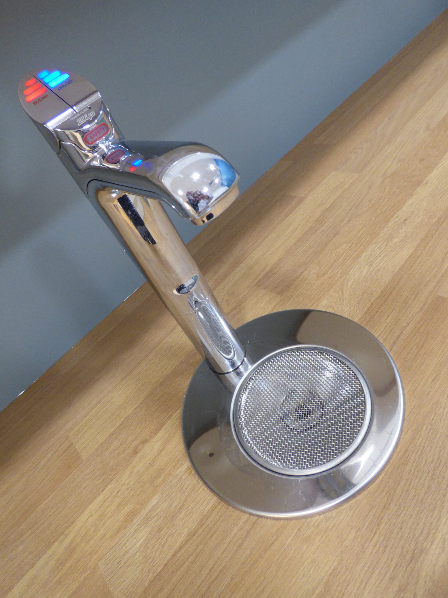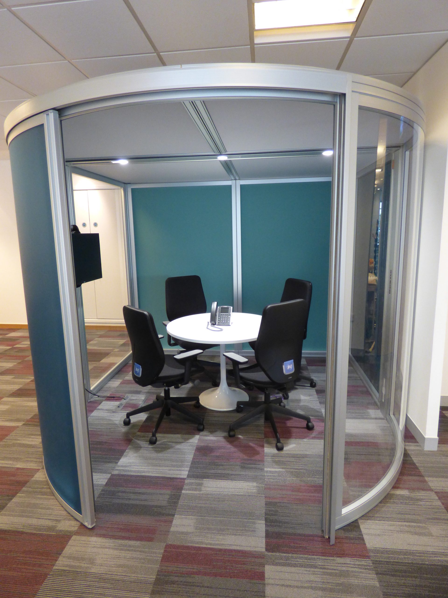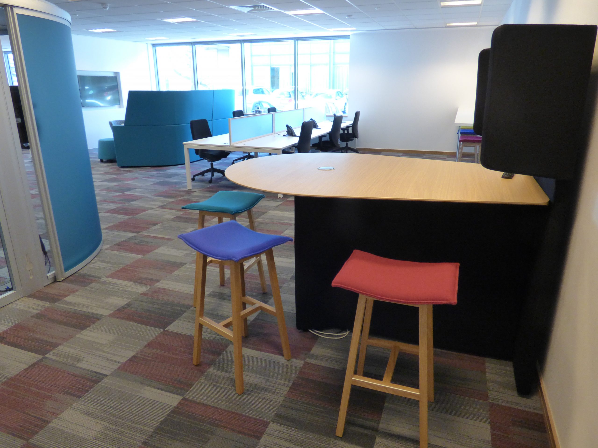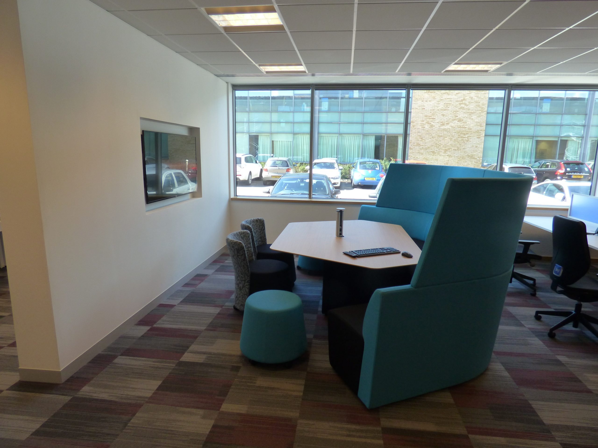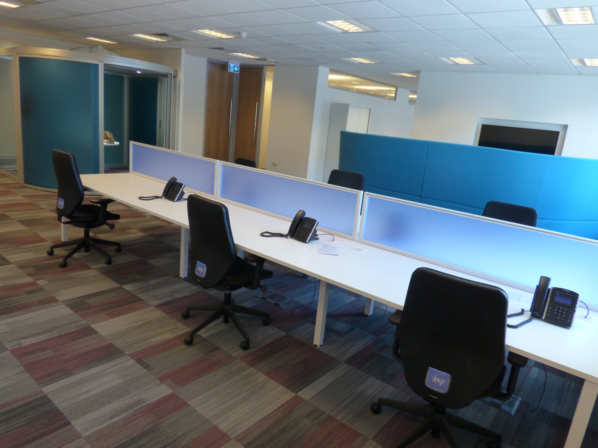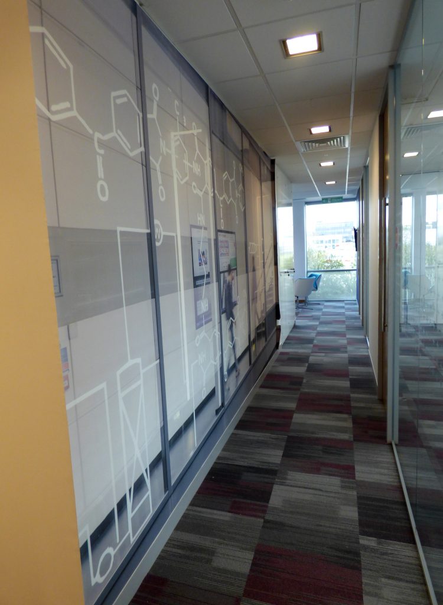
Client : OEE Consulting
Size : 4,100 sq ft
Services : Design, Fit-out and Furniture
Project : The interior brief was to create four main working areas for the business. The first was a flexible meeting facility with dividing walls that could be opened to create a lecture room for 80 people, a hot desk space, a refreshment break out zone, and a permanent work area. Marlin delivered a space to showed to be dynamic, professional, stylish and relevant to OEE’s brand.

