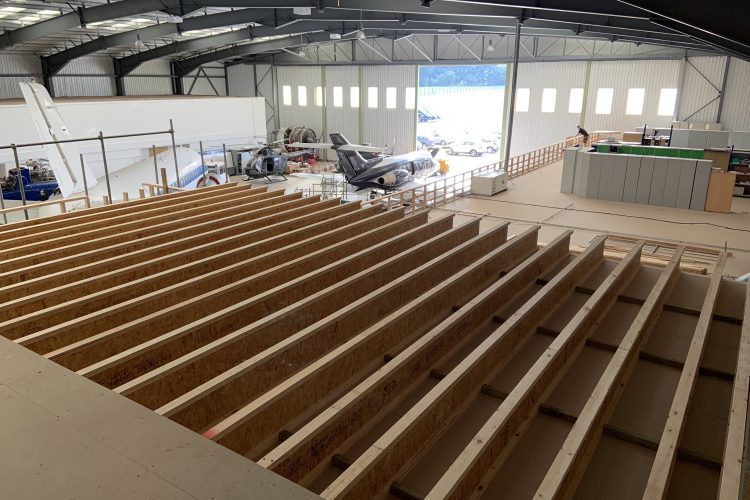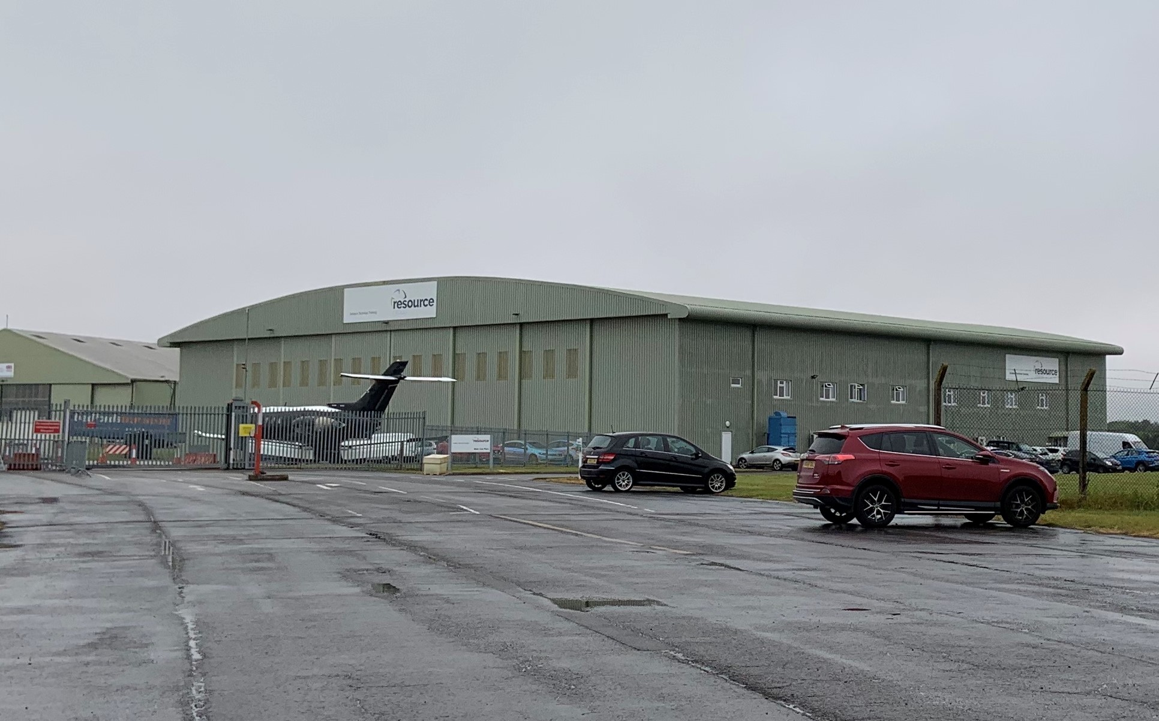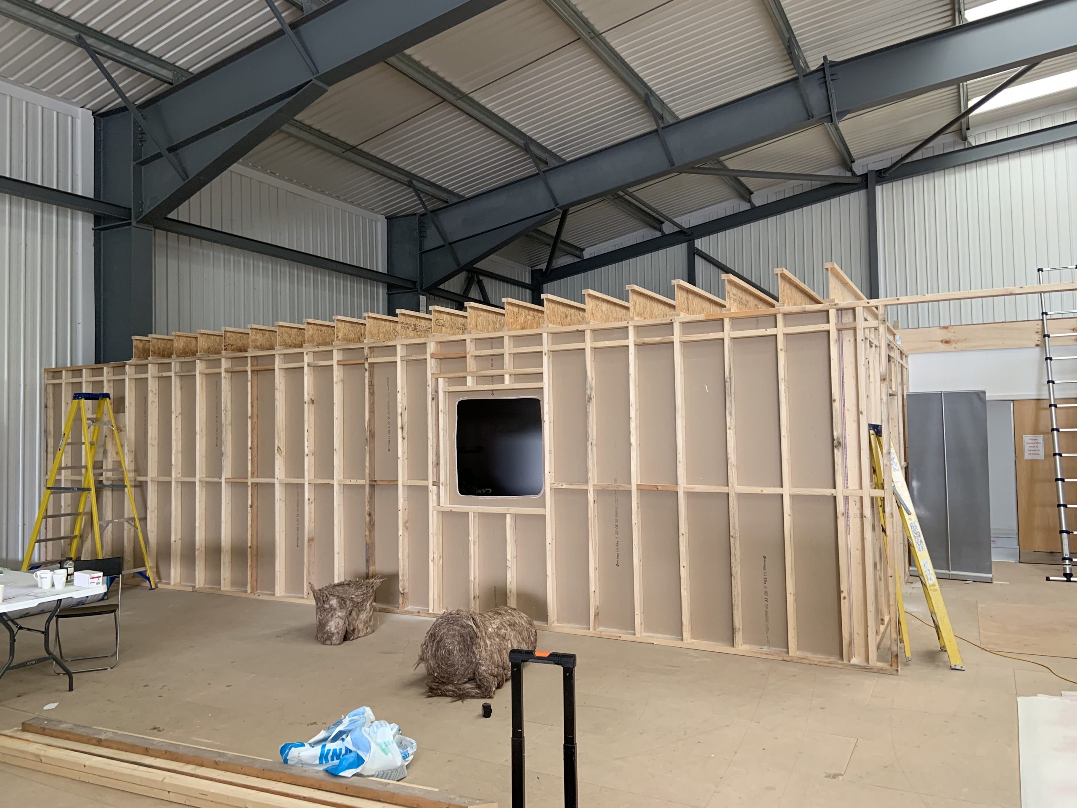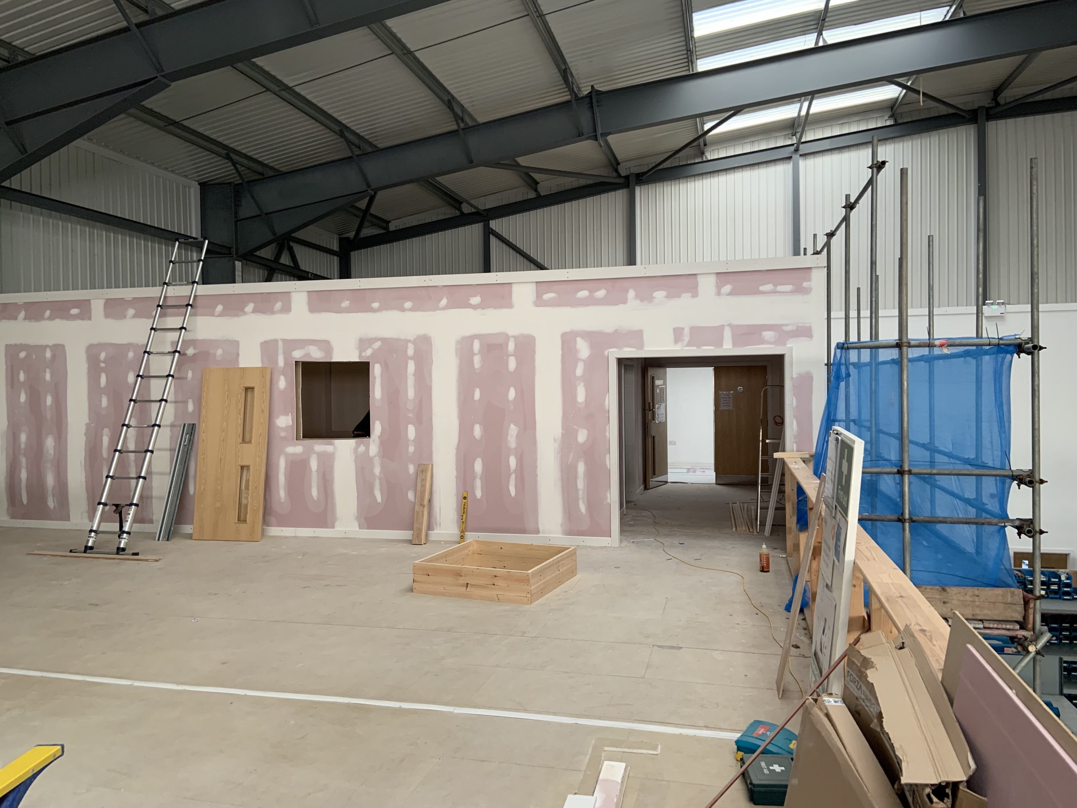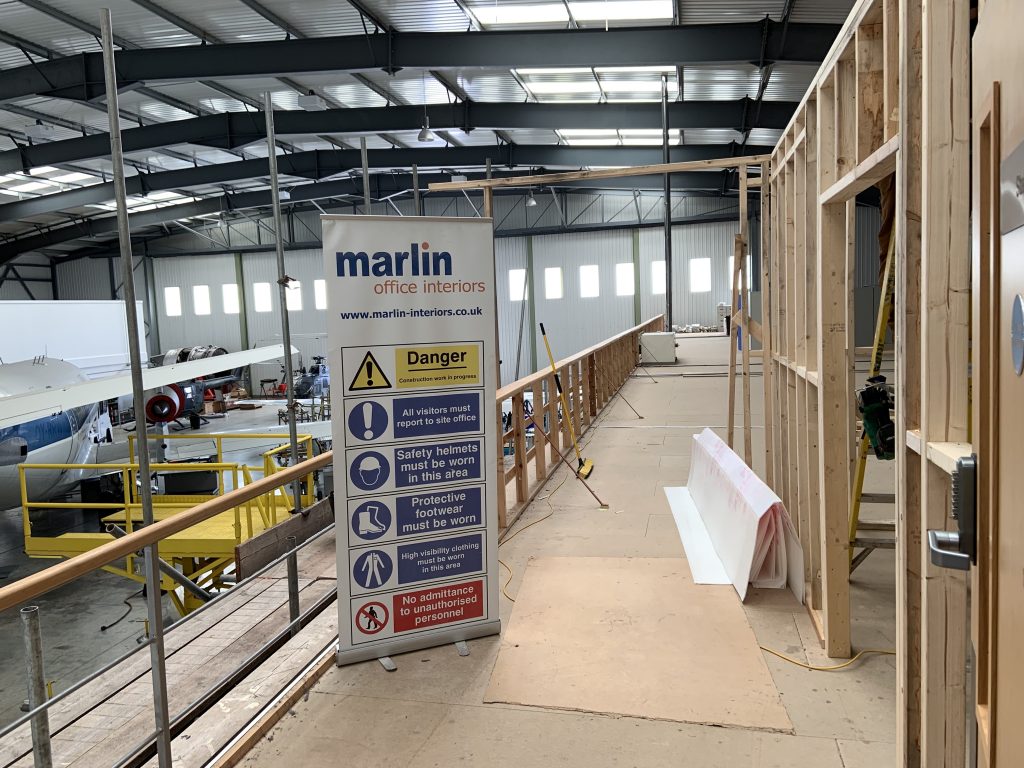
Client : LRTT
Size : 3,500 sq ft
Services : Building Works and Project Management
Project : This project involved the building of a timber framed training room and tea point on top of an existing mezzanine floor. The room consists of timber partitions, FireLine plasterboard, doors, glazing, ceiling joists, hangers, suspended ceiling, glass fibre quilt, lighting, heating, mechanical alterations, electrics, fire alarm, decorations and flooring.

