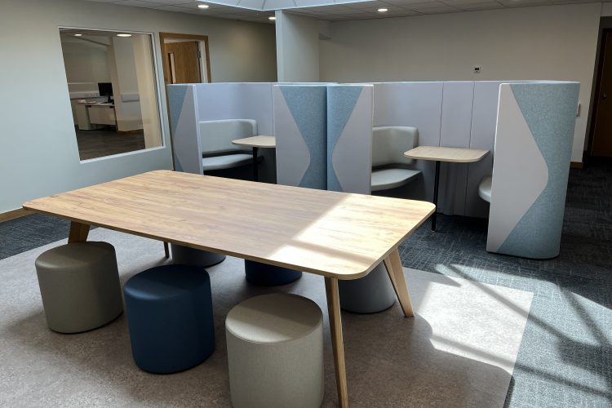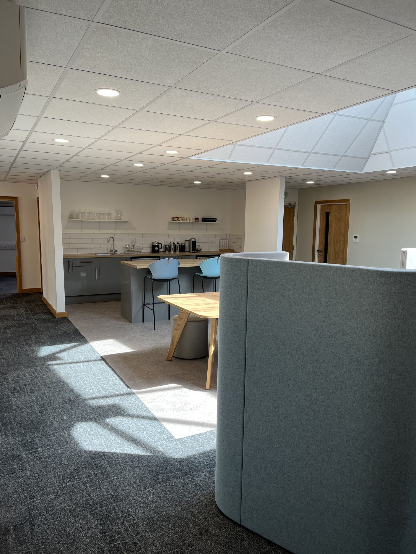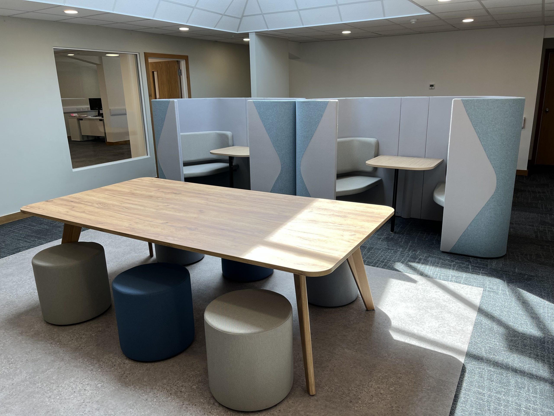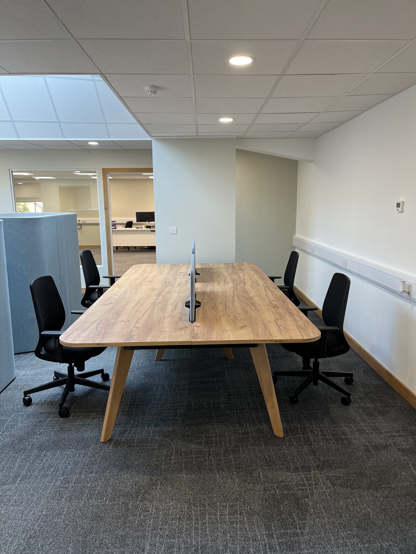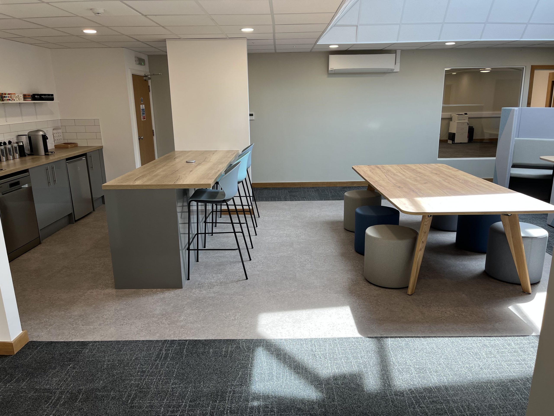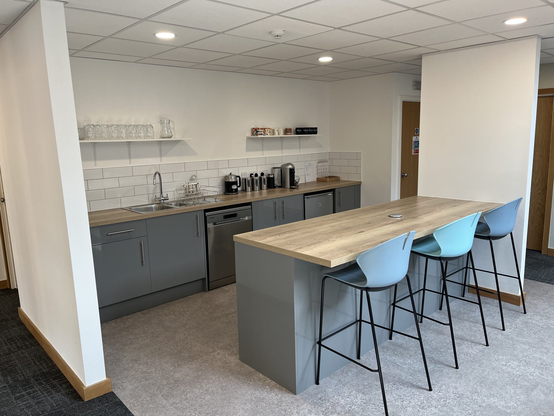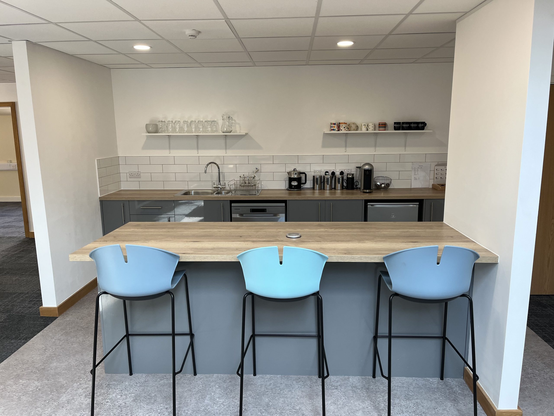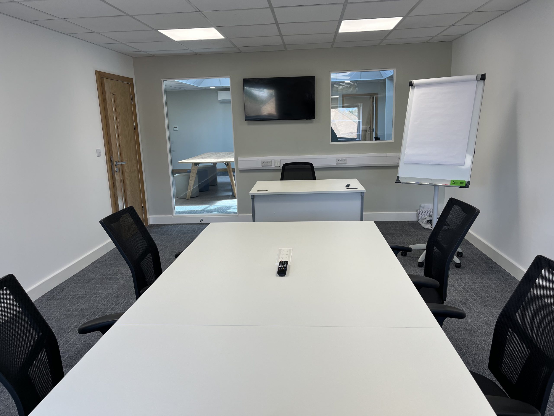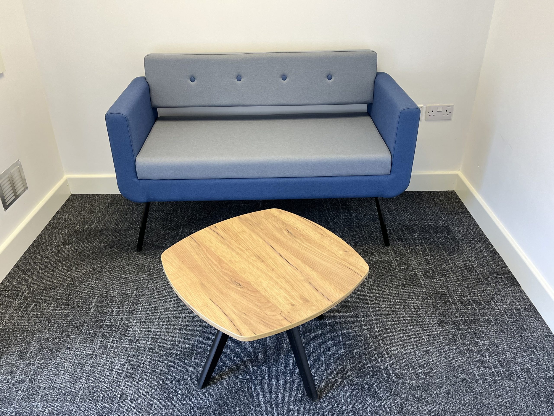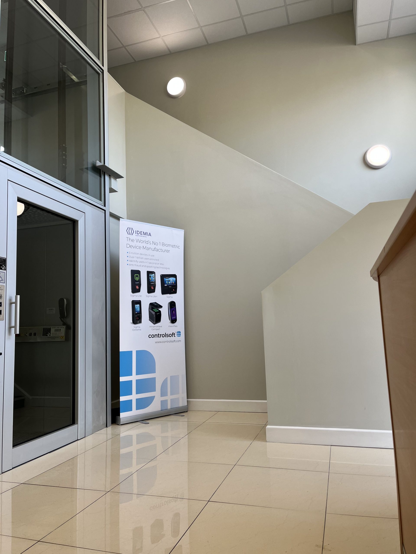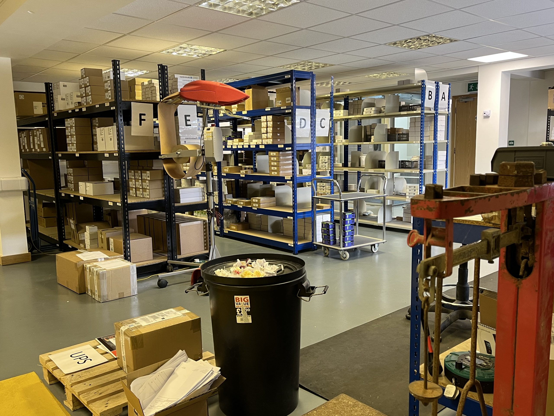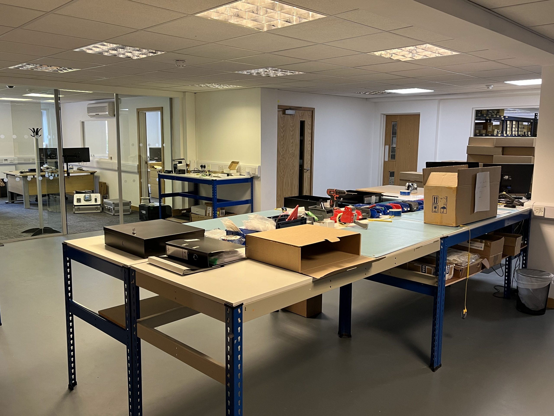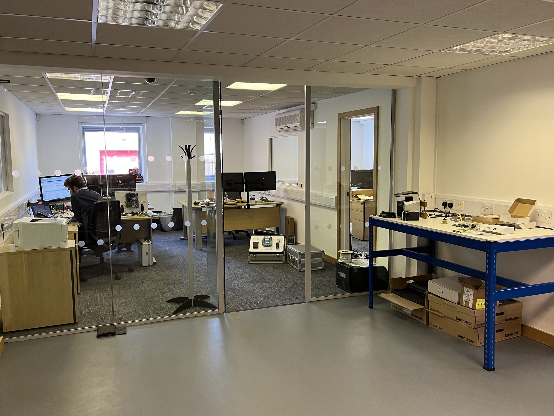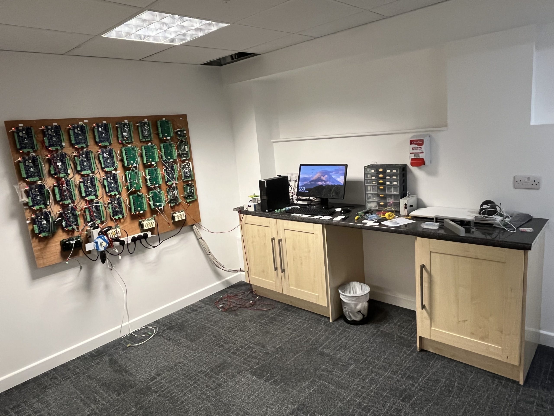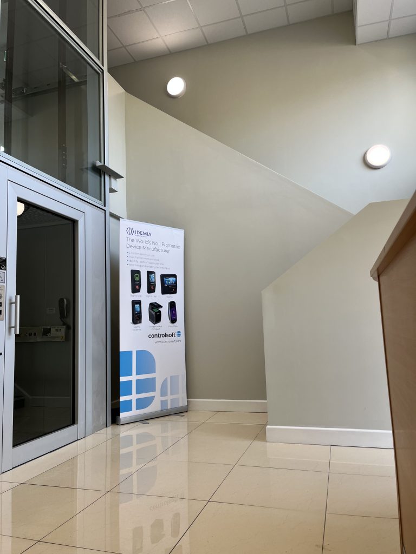
Client : Controlsoft Ltd
Size : 7,700 sq ft
Services : Design, Strip Out and Refurbishment Project
Project :
Marlin worked with Controlsoft to understand how best their new building could work for them. The existing space was fitting with a number of small rooms that needed to be stripped out creating a more open-plan working environment. The building had poor access to the first floor so we built a new staircase within their existing reception to create a better flow around the building and also improve the natural light that entered the first floor.
Works involved a complex strip out including the removal of 5 structural beams that need to be diamond cut so that we could remove them from the building. We also created a warehouse and production facility on the ground floor with a new double door through the core. Other more general works were centred around, partition walls, ceilings, two new tea points, low and high-level electrics, lighting, decorations, and flooring including a painted floor in the warehouse. Marlin also provided and selection of break-out and meeting room furniture.

