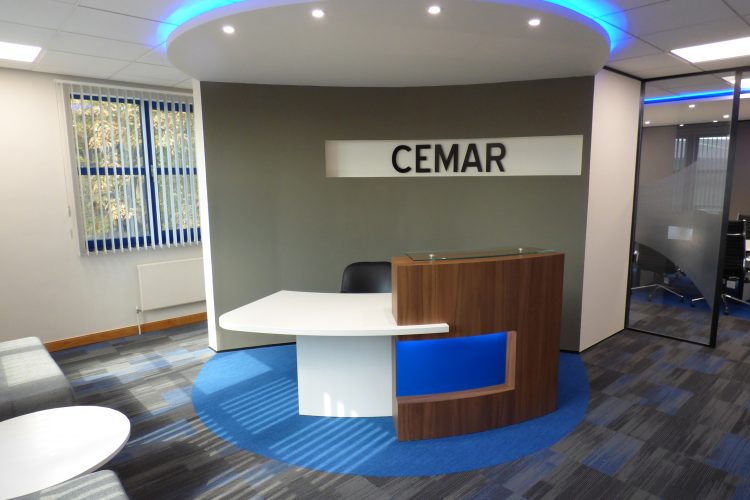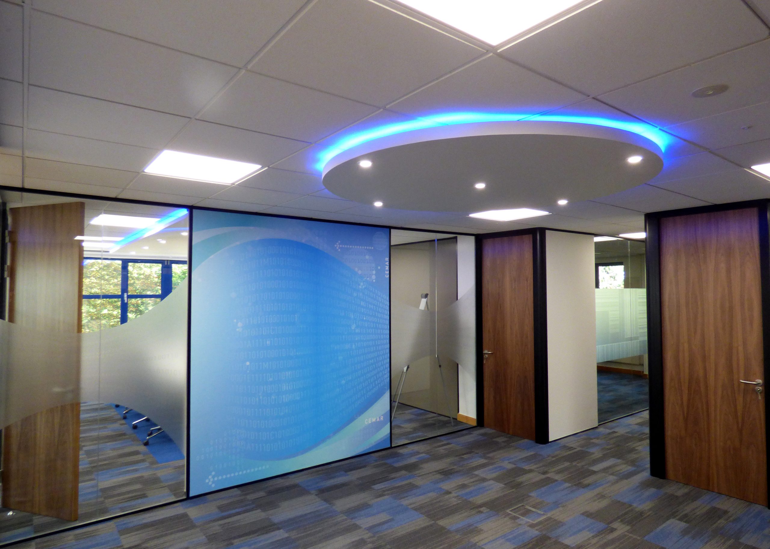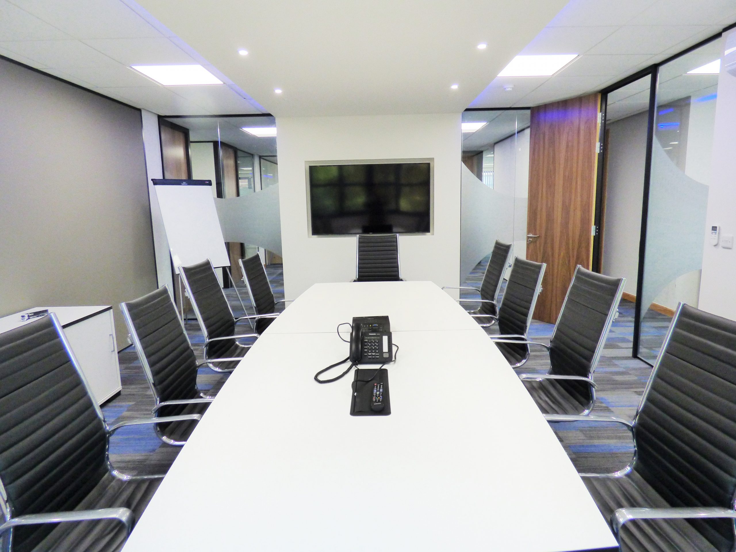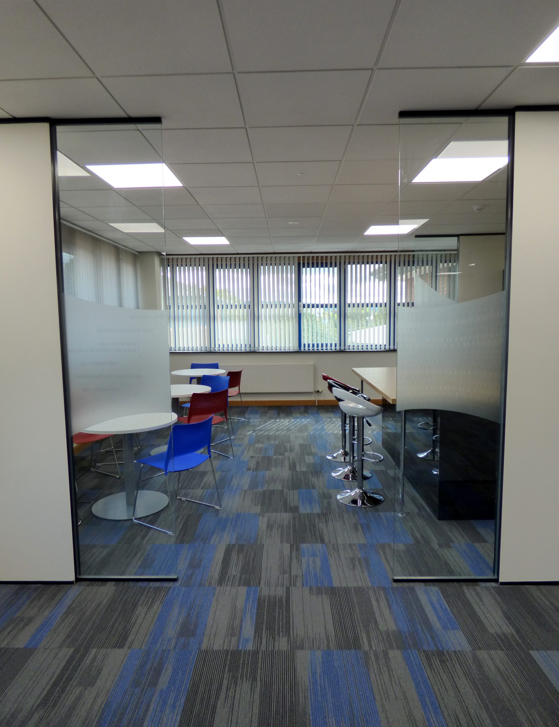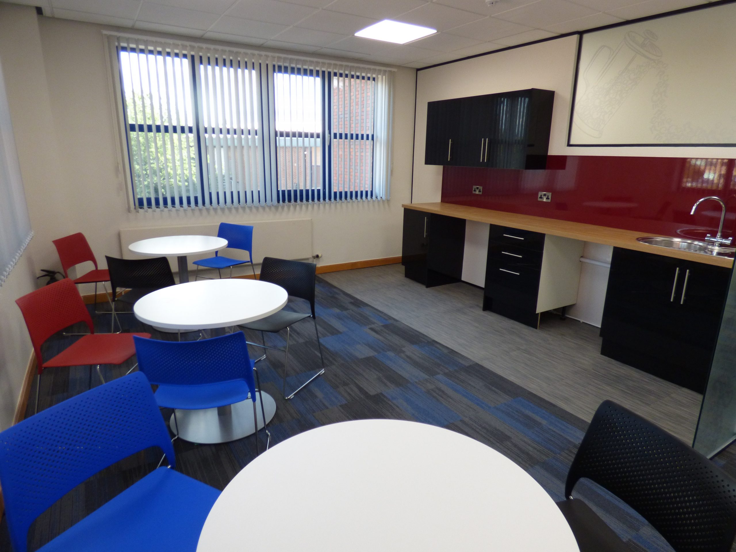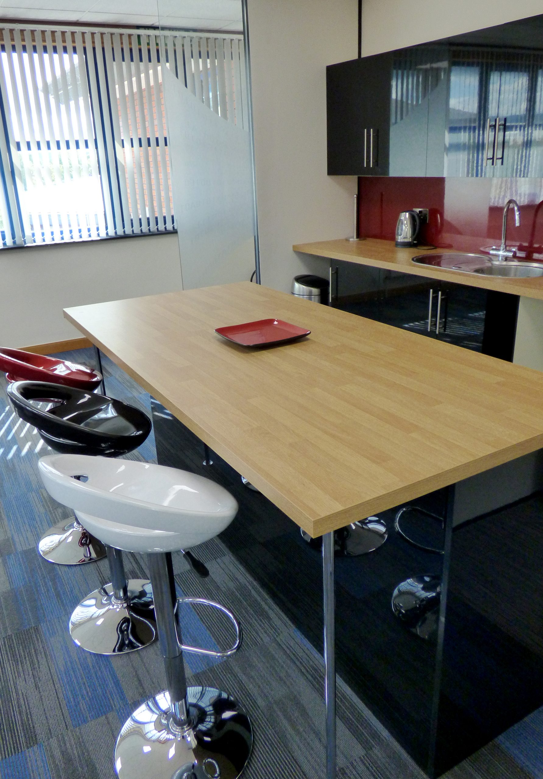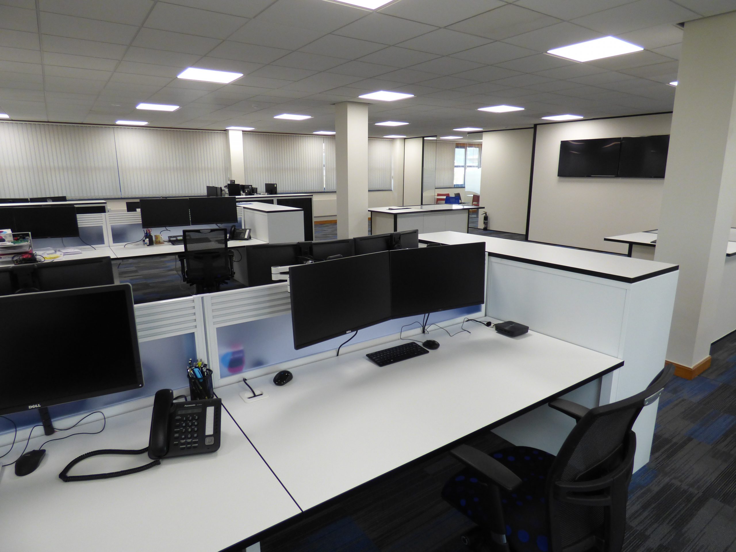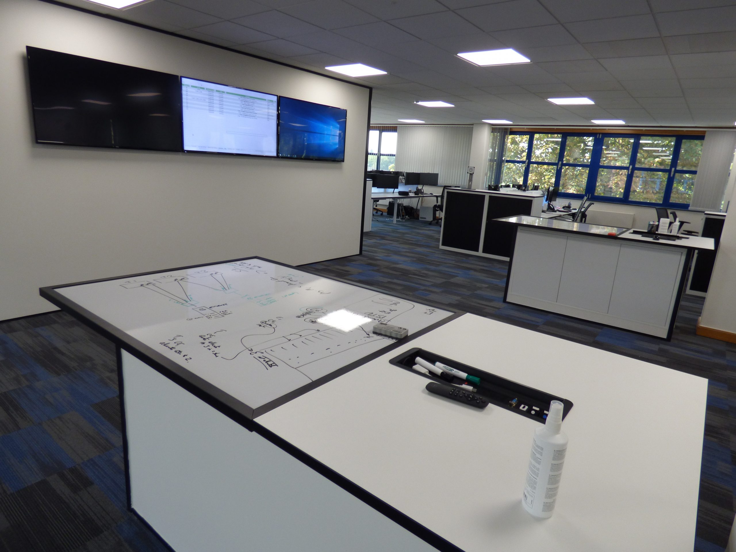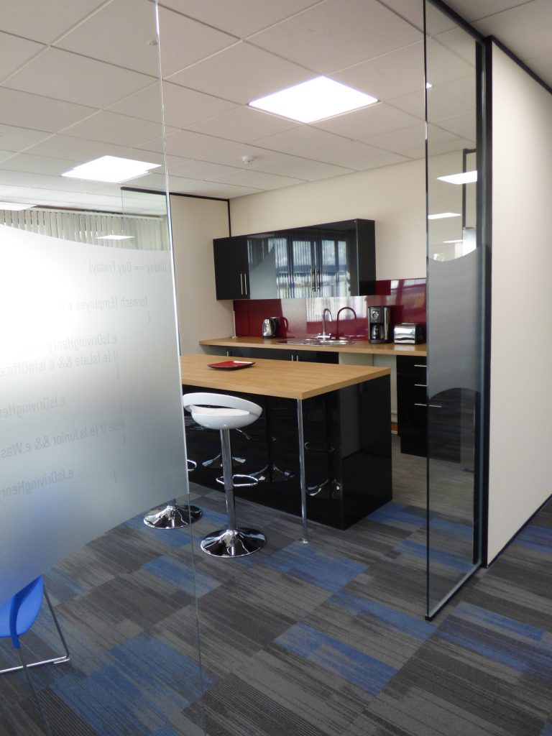
Client : CEMAR
Size : 6,300 sq ft
Services : Design, Fit-out and Furniture
Project : Marlin first worked with CEMAR when they were considering purchasing a new building. We then developed a number of different design ideas as well as a detailed technical evaluation and scope of work.
After this, we were asked to produce a set of working drawings including elevation drawings, low and high-level electric layouts, lighting, fire alarm, smoke detection, tea points, plumbing, mechanical alterations/additions, graphics, and signage.
As well as the drawings, we produced a detailed finishes board and organised a furniture showroom visit.
The final scope of works for the project was then agreed and site works commenced. Works were completed in 6 weeks followed by the installation of all-new furniture.

