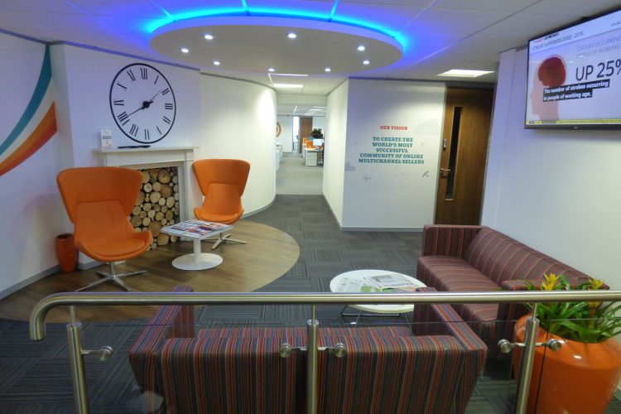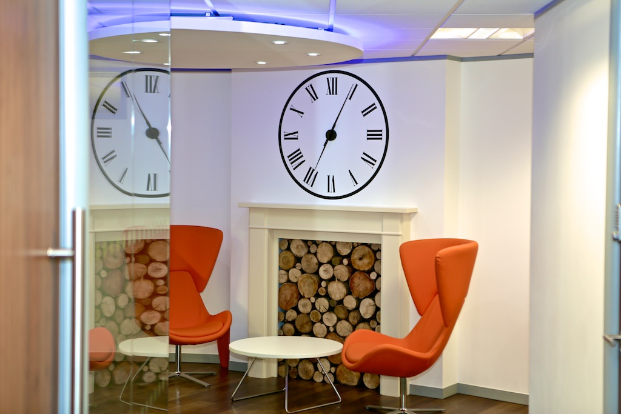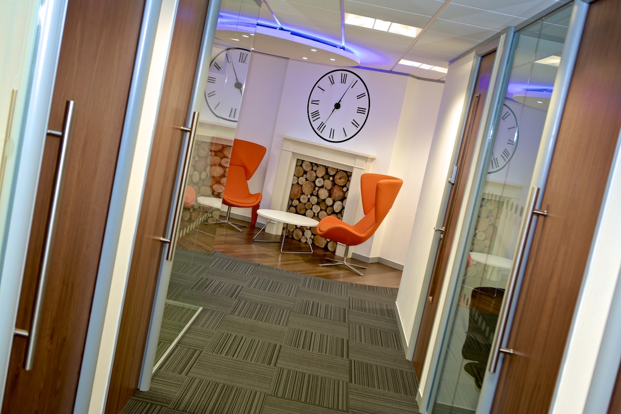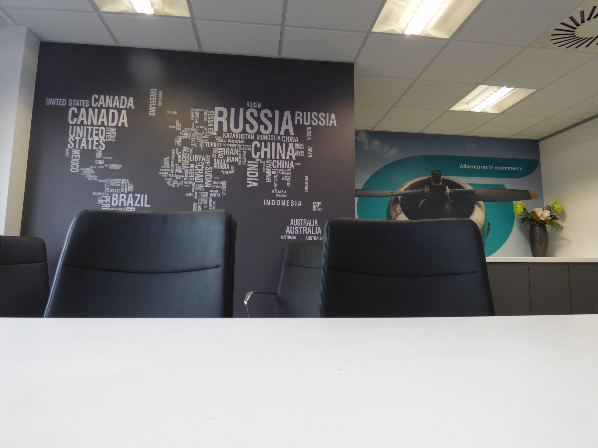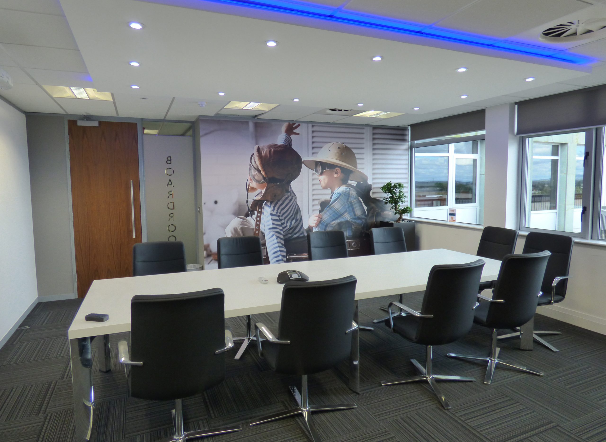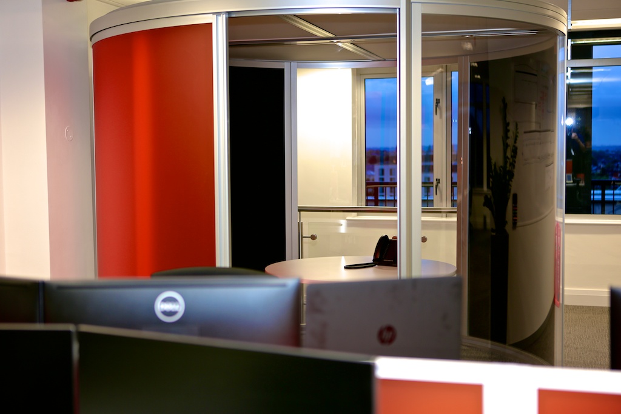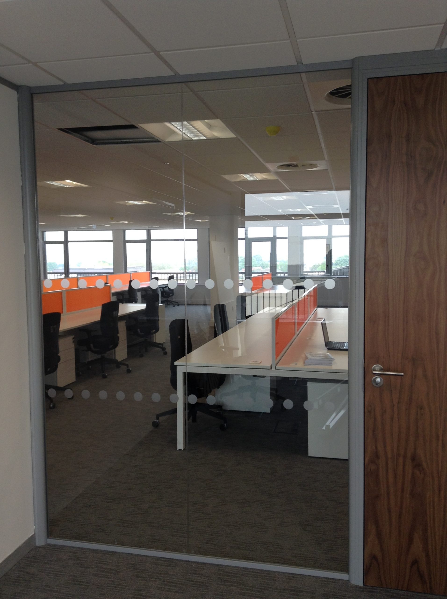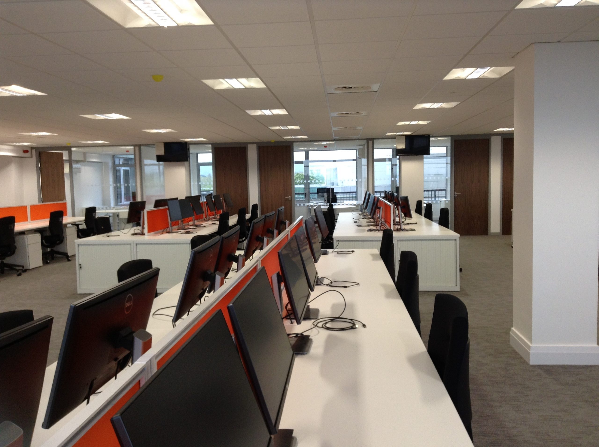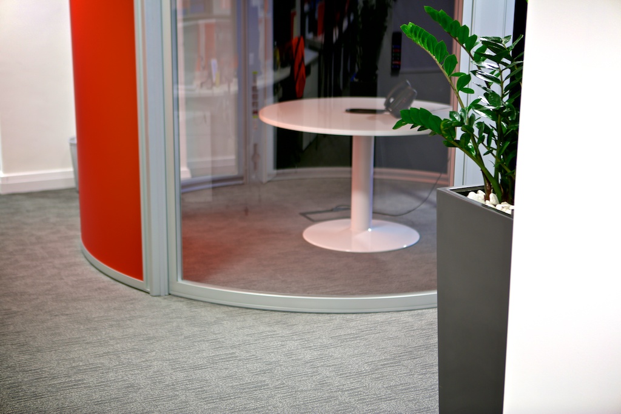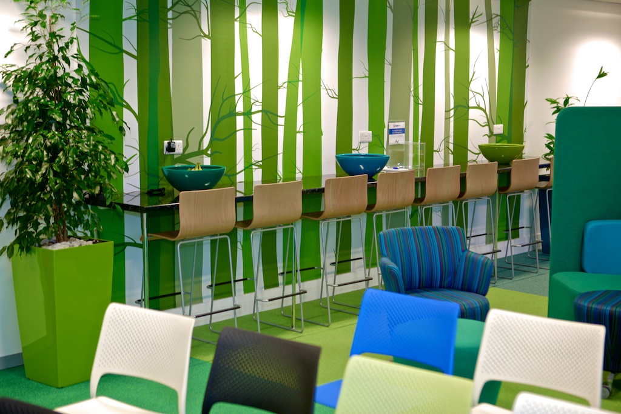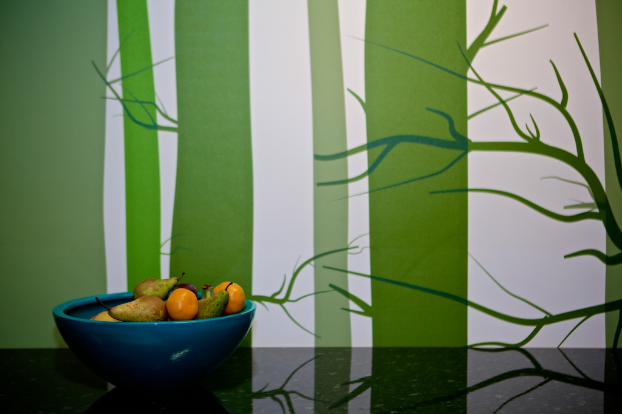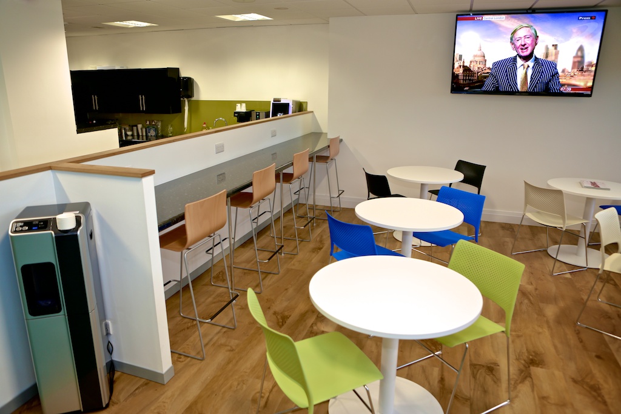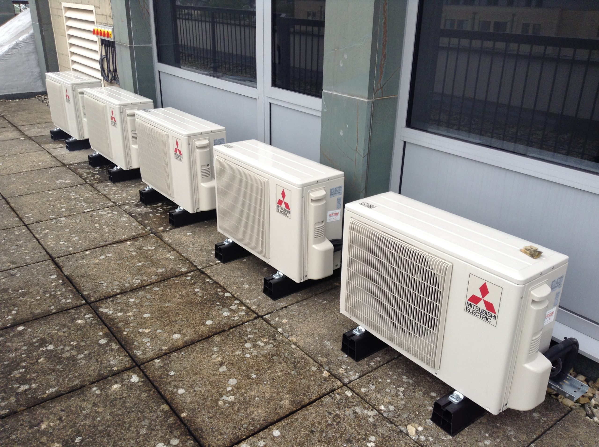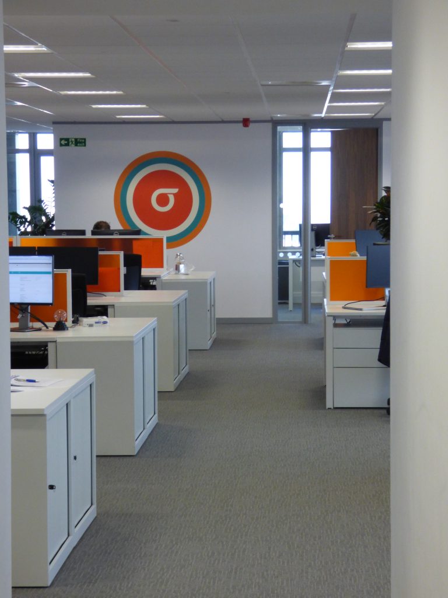
Client : Volo
Size : 9,300 sq ft
Services : Design, Fit-out and Furniture
Project : Marlin designed the reception with a sweeping curved wall, feature fireplace, circular ceiling, bulkhead, new lighting, flooring and furniture. The reception area led into the spacious open plan work area, a multipurpose breakout and a tea point facility giving staff a casual seating space and an 80-seat conference facility.
Services included outline design, technical design, project management and fit out. The fit-out elements were as follows: new partitions, doors, glazing, ceiling works, fire alarm and emergency services, electrics, data, mechanical alterations and additions, decorations, new flooring, tea point, plumbing, feature graphics and new furniture throughout.

