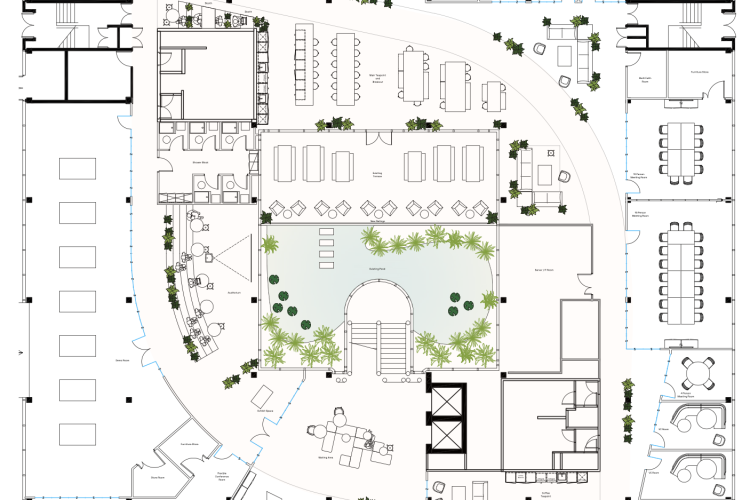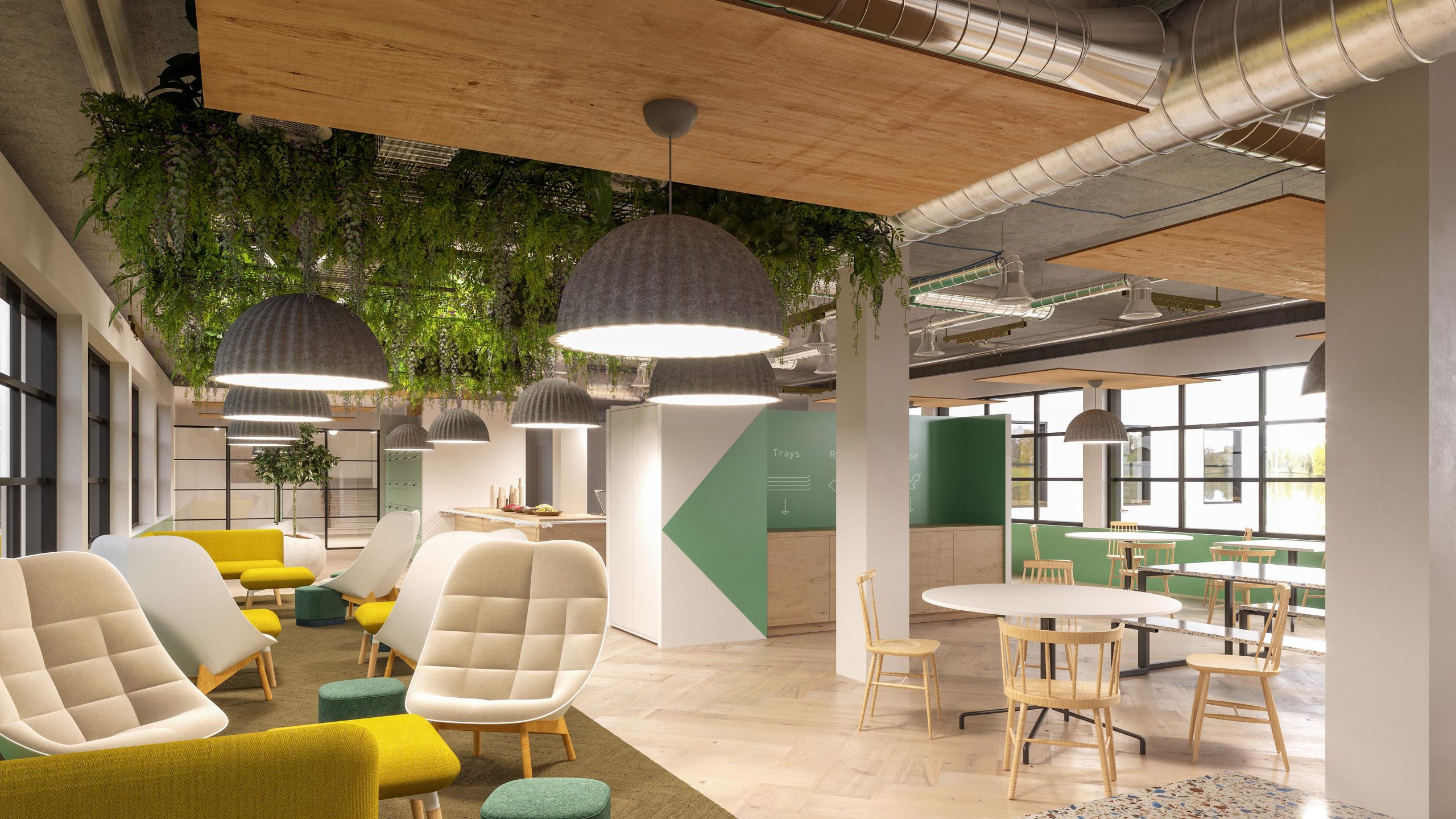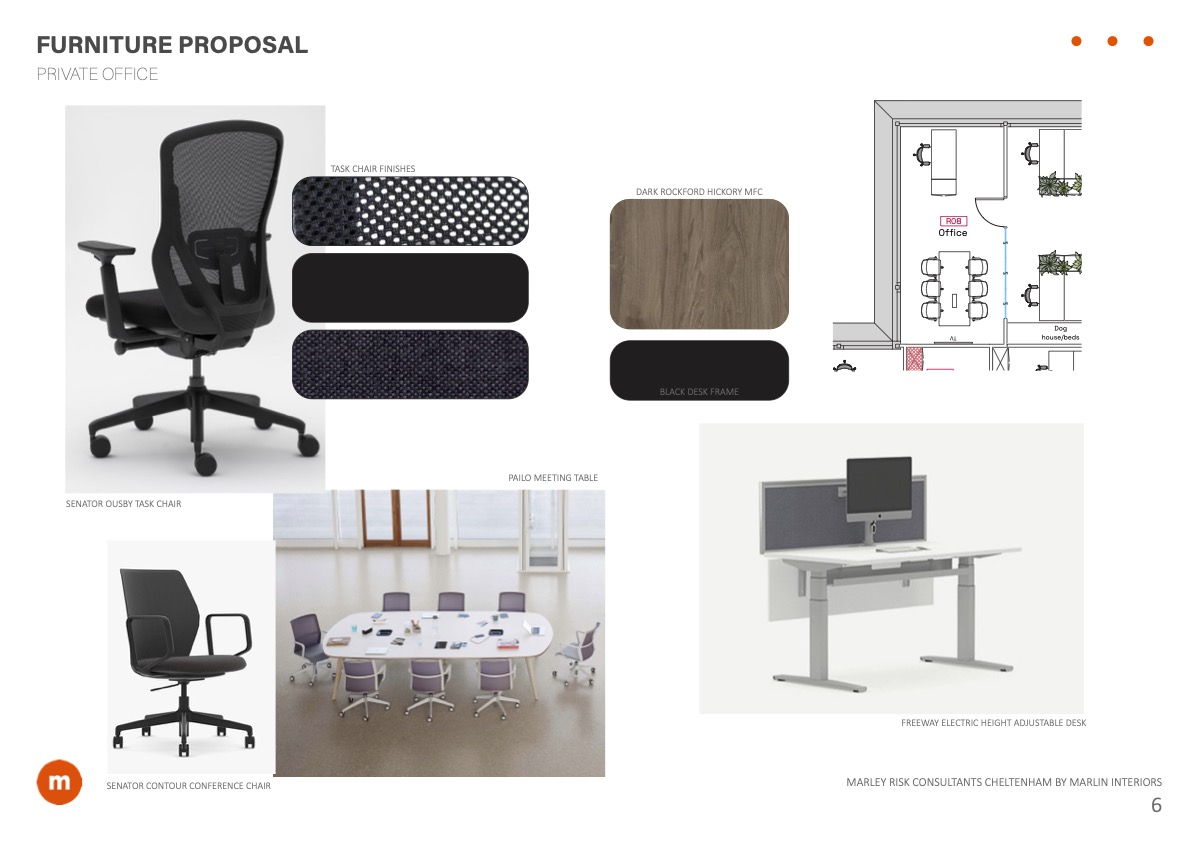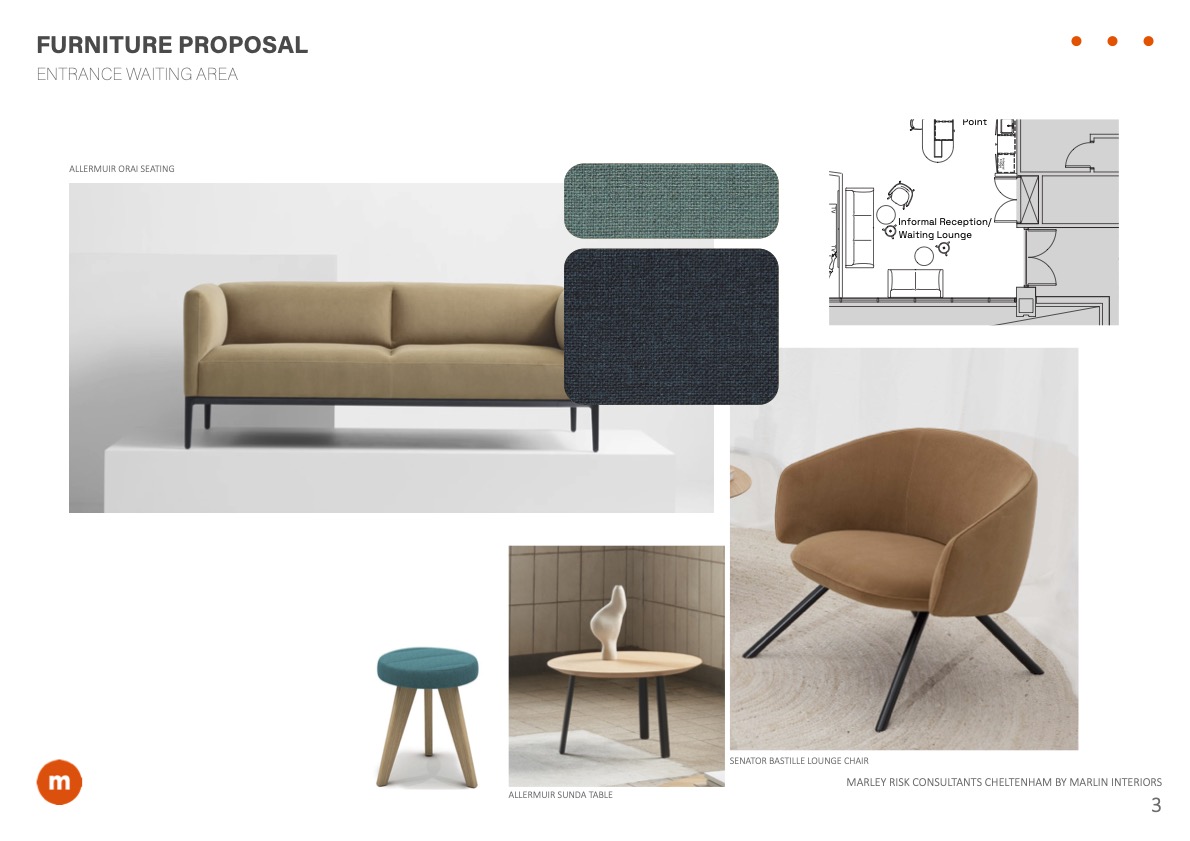We make sure that the highest level of design is applied to a wide range of requirements including functionality, look, budget and sustainability.
Marlin’s primary focus during the initial stages is understanding the client’s brief of requirements. While a small internal refurbishment project will only require a minor amount of design, a full design and build solution i.e. the Hexagon office in Reading will imply a number of technical solutions and drawings.
In some situations, we may feel it necessary to complete a workplace analysis prior to the commencement of layout drawing. In doing this, we will look at the staff within your organisation, the environments they work in and the methods of communication they use. This sort of study will enable us to understand how the client is currently working and how they should be working in the future. Because office space is an expensive overhead for any business, we consistently make sure our clients utilise their space in the most cost-effective manner.
We will focus on the key elements most relevant to the client’s particular project but in general terms, these will involve:
- Taking and confirming the brief of requirements
- Attaining the existing base build drawings and then checking them against the building
- Space analysis and space planning
- Concept design including computer generated images (CGI), mood boards, furniture boards and finishes boards
- Working drawings including general arrangement, low and high level services, joinery detailing, landlord & local authority approvals drawings package, Operation and Maintenance (O&M) drawing package




